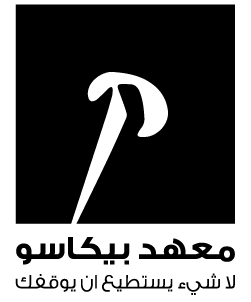التاريخ: الثلاثاء, 17 كانون الأول 2024
تغطي دورة الرسم الأكاديمي عادةً المبادئ والتقنيات الأساسية في الرسم، مع التركيز على المهارات الملاحظة، التكوين، النسب، المنظور، التظليل، ووسائط مختلفة. غالبًا ما تتقدم الدورة من تمارين بسيطة، مثل رسم الخطوط والتحديد، إلى دراسات أكثر تعقيدًا. عادةً ما تركز دورات الرسم الأكاديمي على الممارسة، النقد، والتوجيه من المدربين لمساعدة الطلاب على تطوير مهاراتهم الفنية وفهمهم للتصوير البصري.
الثلاثاء, 17 كانون الأول 2024
ابدأ رحلتك التعليمية
بتسجيل بياناتك هنا





 WhatsApp
WhatsApp