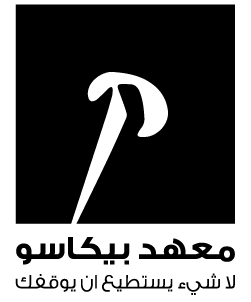تنقسم دورة العلامة التجارية والتسويق الرقمي إلى جزئين. في الجزء الأول من الدورة، نمر عبر الخطوات الاستراتيجية لبناء علامة تجارية ناجحة، بدءًا من تأسيس جوهر العلامة التجارية وتحديد موقعها في السوق، إلى تحديد جميع متطلبات العلامة التجارية التي نستخدمها لاحقًا لبناء الهوية البصرية للعلامة التجارية، بما في ذلك الشعار، الخطوط، الألوان، وعناصر الاتصال البصري لاستخدامها في جميع تطبيقات العلامة التجارية، بما في ذلك الإعلانات والحملات. يمكن تلخيص الجهود المشتركة في كتيب إرشادات العلامة التجارية. في الجزء الخاص بالتسويق من الدورة، نستخدم العلامة التجارية التي بنيناها كمثال لتطبيق أساسيات التسويق الرقمي من خلال إنشاء صفحات على وسائل التواصل الاجتماعي، تعلم استراتيجيات المحتوى، تخطيط المحتوى، تسويق المحتوى، وإنشاء حملات إعلانات مدفوعة بشكل احترافي. بنهاية الدورة، سيكون الطالب على دراية بتدفق العمل لبناء العلامة التجارية الاستراتيجية، من التخطيط إلى العناصر البصرية وتطبيق تقنيات التسويق الرقمي التي تناسب نوع ومرحلة أعمالهم.
ابدأ رحلتك التعليمية
بتسجيل بياناتك هنا





 WhatsApp
WhatsApp