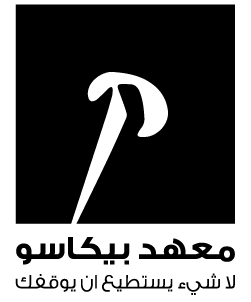دورة رسم البورتريه مصممة للفنانين والمبتدئين المهتمين بالتقاط جوهر وملامح الوجه البشري. تركز هذه الدورة على التقنيات والمبادئ اللازمة لإنشاء بورتريهات واقعية ومعبرة. سيستكشف الطلاب نسب الوجه، والملامح، والتعبيرات، متعلمِين كيفية ملاحظة وترجمة هذه العناصر على الورق أو القماش. من خلال مزيج من المحاضرات، والعروض، والممارسة العملية، سيكتسب المشاركون مهارات في وسائل الرسم المختلفة، بما في ذلك القلم الرصاص، والفحم، والألوان الباستيل. ستغطي الدورة أيضًا مفاهيم أساسية مثل الضوء والظل، والملمس، والتكوين، مما يمكّن الطلاب من إضافة العمق والأبعاد لأعمالهم. بنهاية الدورة، سيكون الطلاب قد طوروا أساسًا قويًا في رسم البورتريه، مما يزودهم بالثقة والتقنيات اللازمة لإنشاء بورتريهات جذابة وحيوية في مساعيهم الفنية.
ابدأ رحلتك التعليمية
بتسجيل بياناتك هنا





 WhatsApp
WhatsApp