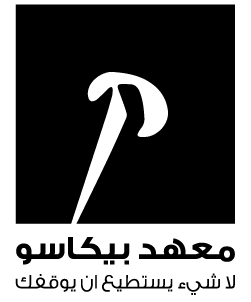The branding and marketing course is divided into two parts. In the first part of
the course we go through the strategic steps of building a brand successfully, from
the foundation of the brand core to positioning the brand in the market to
determining all the brand requirements that we then use to build the visual
identity of the brand, from the logo to the fonts, Colors, and visual
communication elements to use in all brand applications, including advertising
and campaigns. The combined efforts can by summarized into a brands guideline
booklet. In the marketing segment of the course we use the brand we built as an
example to apply digital marketing basics through building social media pages,
learning content strategies, content plan, content marketing, and building paid
ad campaigns professionally. By the end of the course the student will be familiar
with the workflow of strategic brand building, from planning to visuals to applying
digital marketing techniques that are the best fit for their type and
stage of business.
ابدأ رحلتك التعليمية
بتسجيل بياناتك هنا





 WhatsApp
WhatsApp